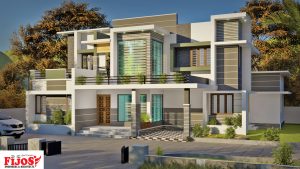 Building design refers to the broadly based architectural,engineering and technical applications to the design of buildings.All building projects require the services of a building designer,typically a licensed architect or structural engineer.A design process may include a series of steps followed by designers.Depending on the product or service,some of these stages may be irrelevant,ignored in real-world situations in order to save time,reduce cost,or because they may be redundant in the situation.
Building design refers to the broadly based architectural,engineering and technical applications to the design of buildings.All building projects require the services of a building designer,typically a licensed architect or structural engineer.A design process may include a series of steps followed by designers.Depending on the product or service,some of these stages may be irrelevant,ignored in real-world situations in order to save time,reduce cost,or because they may be redundant in the situation.
A house plan is a set of construction or working drawings (sometimes still called blueprints) that define all the construction specifications of a residential house such as dimensions,materials,layouts,installation methods and techniques.
Different Types Of House Models
1. Contemporary Design

Contemporary homes reflect the architecture of today. While you may think that definition makes it synonymous with modern architecture, that’s actually a common misconception. Modern architecture refers to a style that was popularized from the 1920 s to 1950 s, one that embraced clean lines and stark minimalism. Contemporary architecture goes beyond that to define the ever-evolving architectural styles of the 21st century.Most contemporary homes do have a modern flair to them, with design tweaks from postmodernism and deconstructionism, as well. For the first time, we also see homes where the building materials are just as important as the final product.
2.Colonial Style

Colonial-style homes share several characteristics, according to Architecture for Kids. First, the homes are symmetrical, or square, and feature an entry door that can be found in the middle of the front of the home. The style also features two windows on either side of the entry door, with five windows on the second floor, with one directly above the entry door. Other characteristics include paired chimneys, a medium pitched roof to provide drainage in rainy weather and a stairway that is directly behind the entry door and leads to a hallway that bisects the middle of the second floor.
3. Traditional Type

A traditional style house typically does not adhere to one particular genre, but instead possesses many features and designs. Traditional style homes combine practicality and accessibility with a classic look. Functionality is one distinguishing feature of the traditional house — another unmistakable characteristic is its simplistic design. Most often, this house will have few embellishments on the exterior. The most common materials that are used for the exterior of a traditional style house are brick, stone. Many traditional house styles are constructed entirely in brick.
